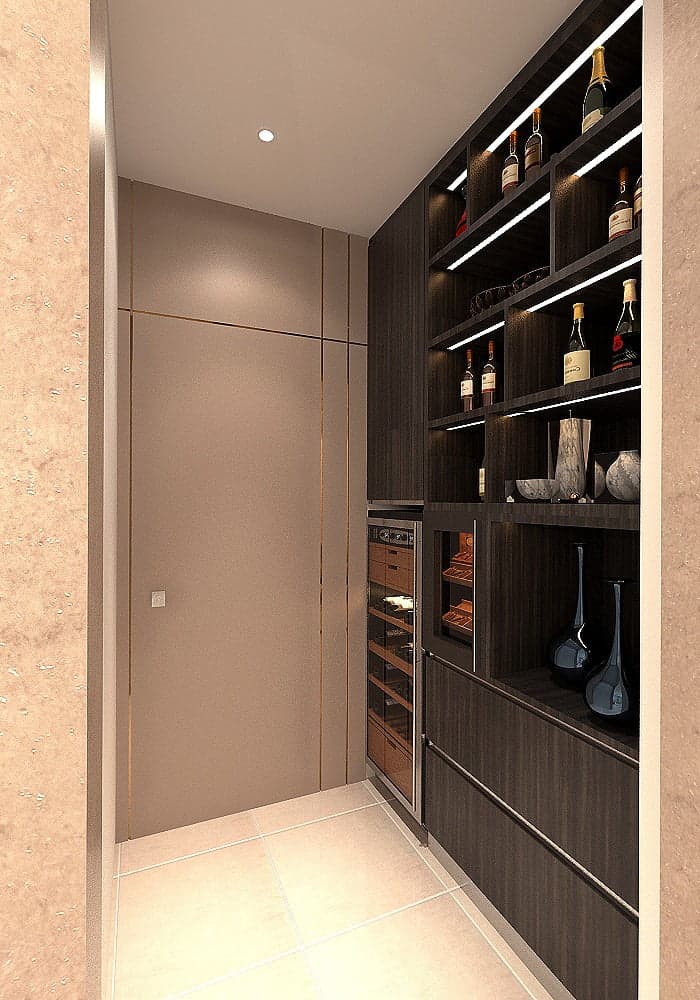Modern Harmony Condo Design-Mont Kiara
Maximizing every inch, we curated a space to fulfill a comprehensive brief for two adults and one child. This includes an Entry Lobby, Laundry, Master Bedroom with WIR and En-suite, Living/Dining/Kitchen/Study, Bathroom, and Guest Bedroom. Despite the density, the apartment resonates with spacious tranquility, emphasizing its panoramic views.
Celebrating contrasts, our design showcases a meticulous selection of materials and their strategic placement, enhancing spatial articulation and a rich textural transformation. Our approach involves a textured hierarchy, transitioning from the raw and cozy to the refined, elegant, and minimal, crafting a dynamic design language and finishes palette. It’s a crisp, sharp, yet inviting ambiance tailored for the modern family lifestyle.
Property Type: Condominium
Size: 1200 sq.ft
Rooms: 3 rooms +2 Bathrooms
Location: Mont Kiara, Kuala Lumpur

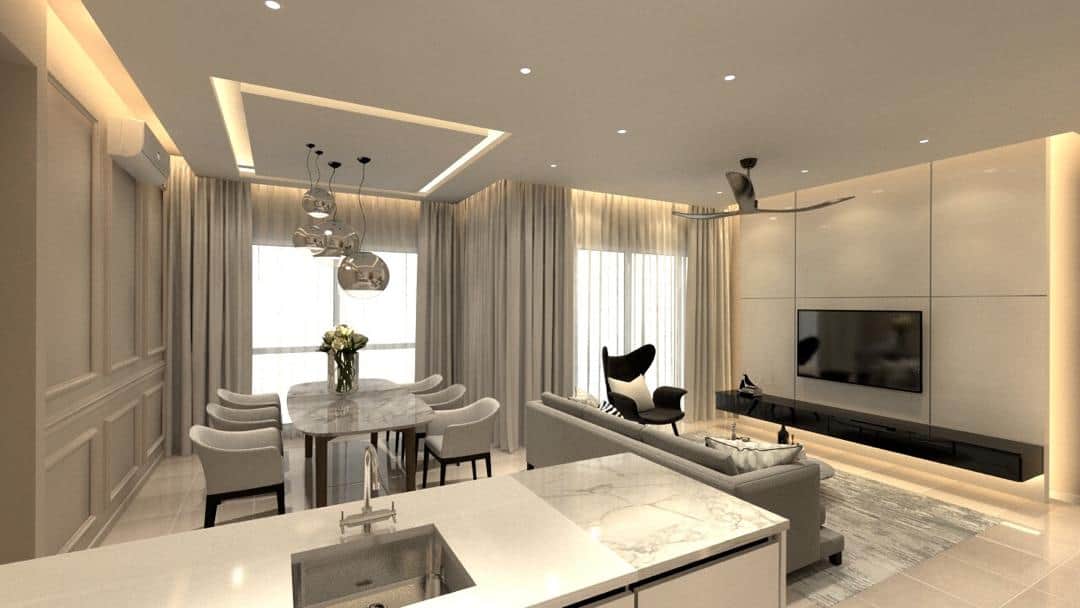

Transform Your Space: Request a Quote and Begin Your Home’s Next Chapter
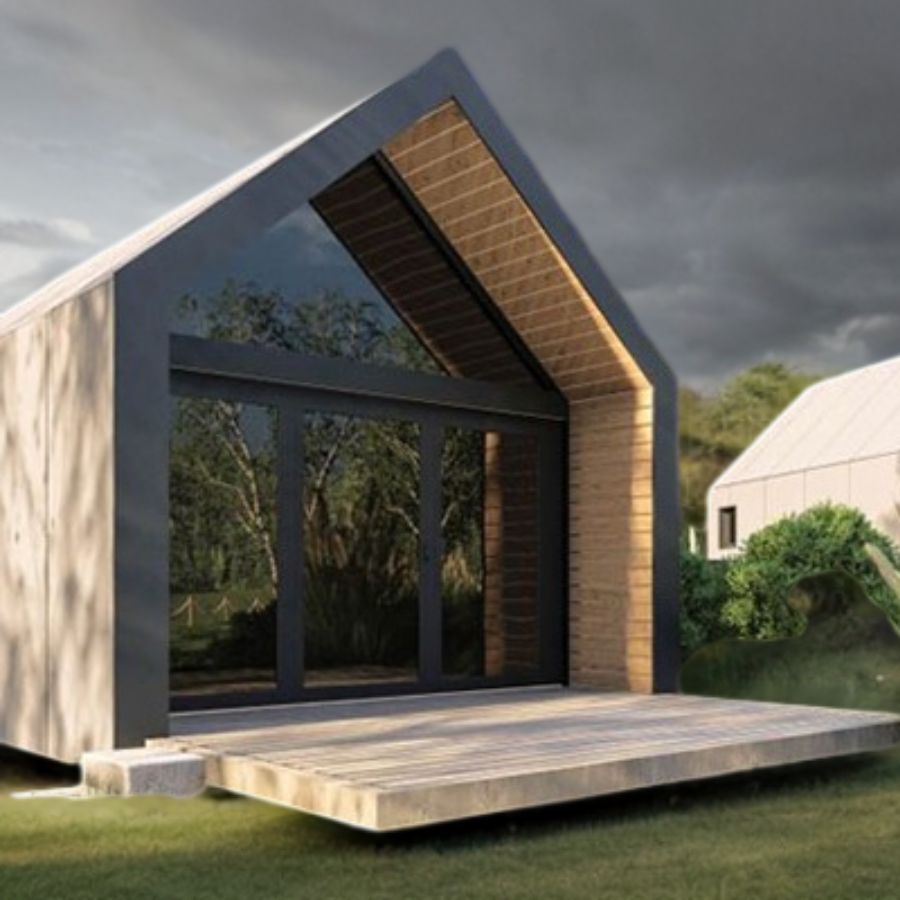
TINY HOUSE
Build With Us > Learn More
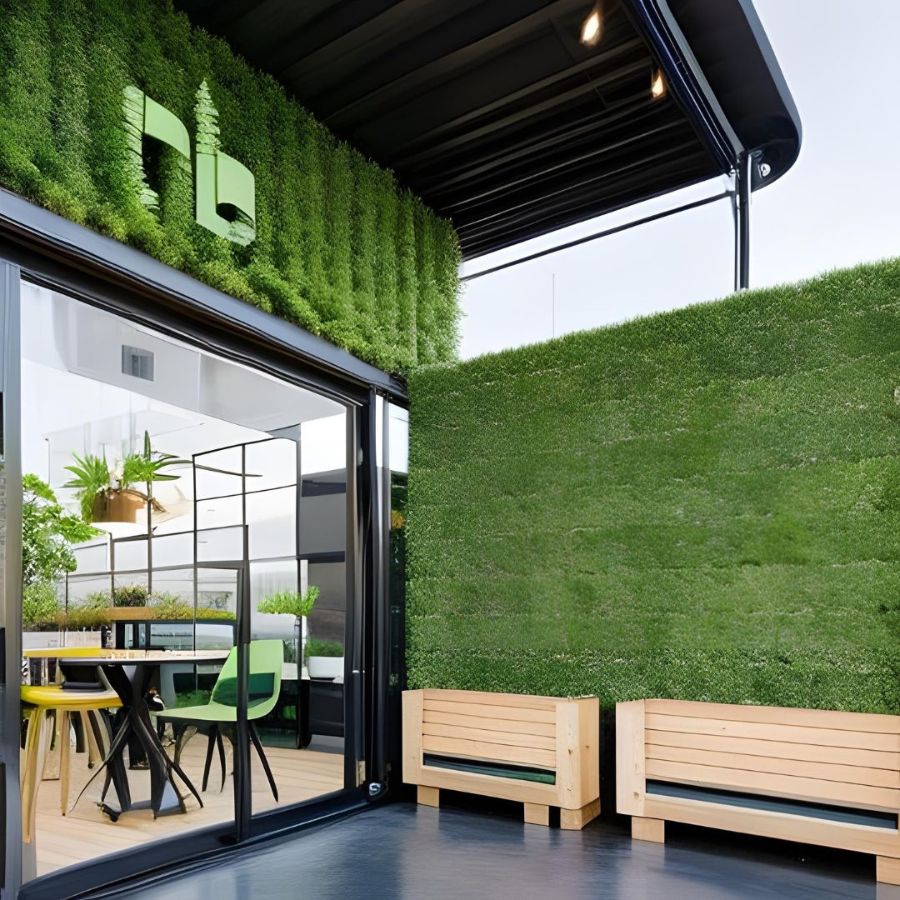
COMMERCIAL
Build With Us > Learn More
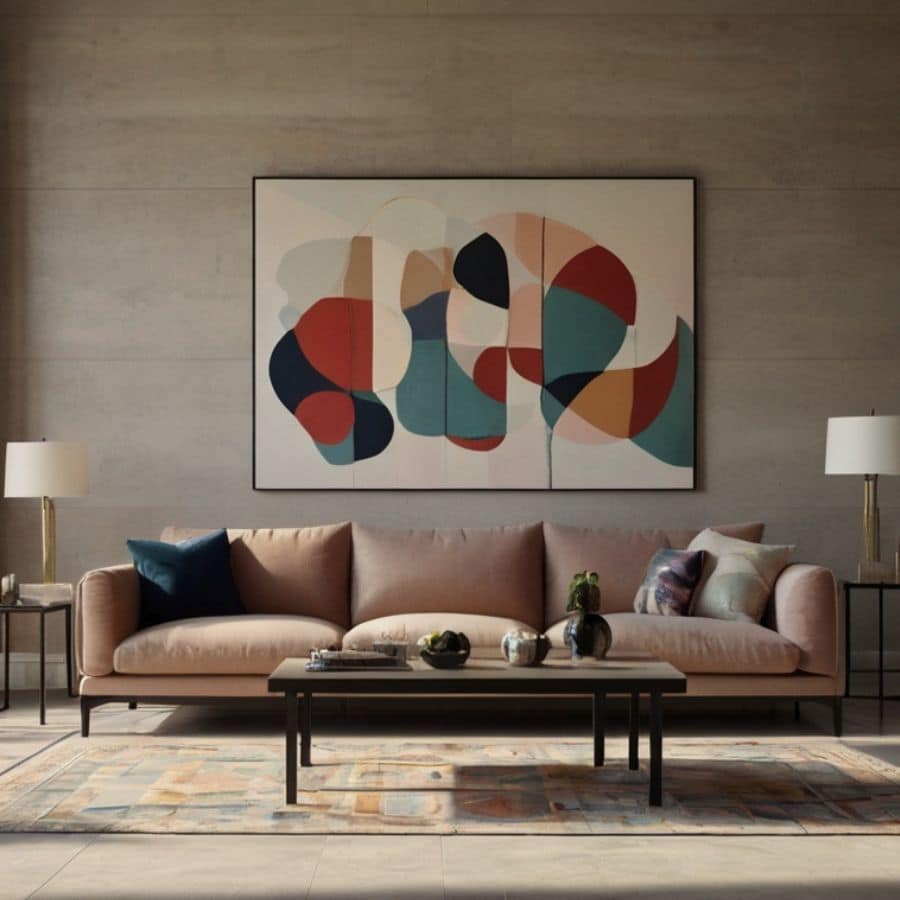
INTERIOR DESIGN
Build With Us > Learn More
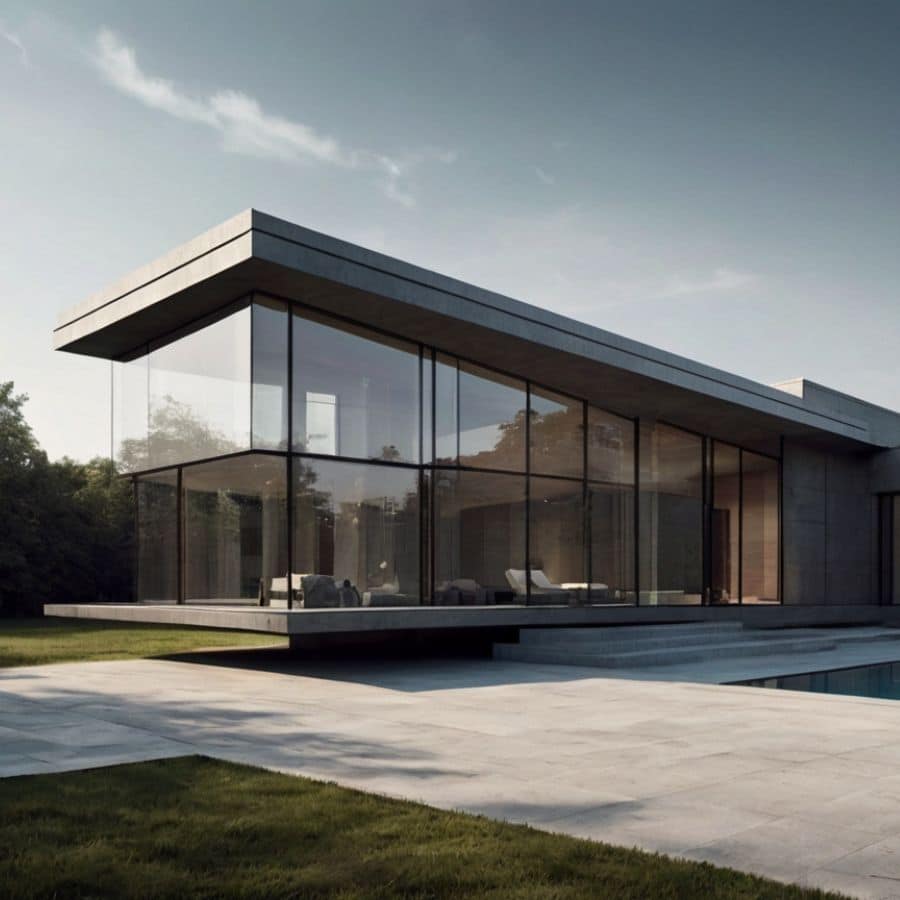
BUNGALOW DESIGN & BUILD
Build With ua>Learn More
