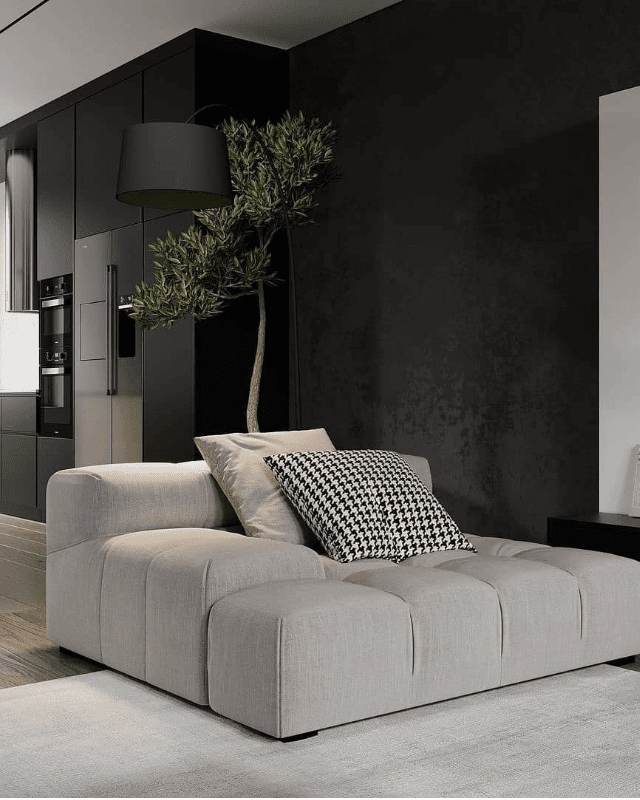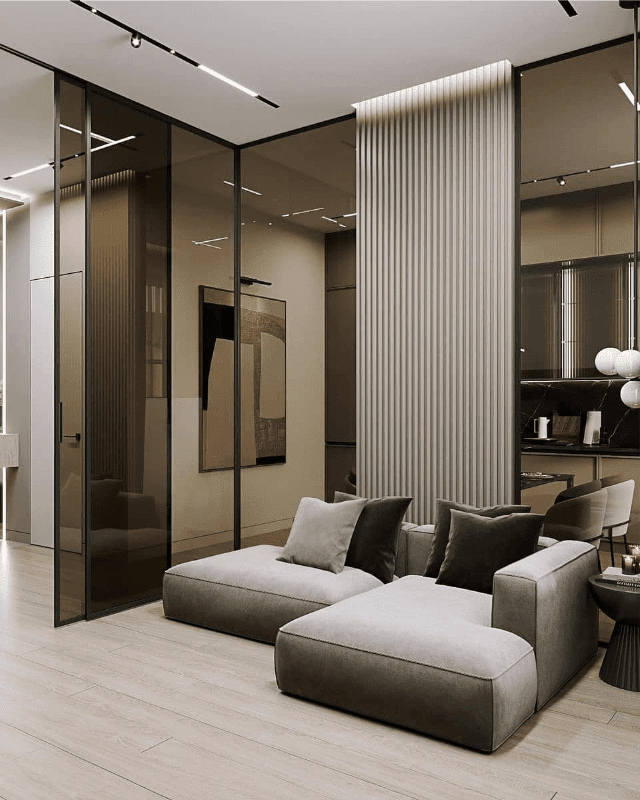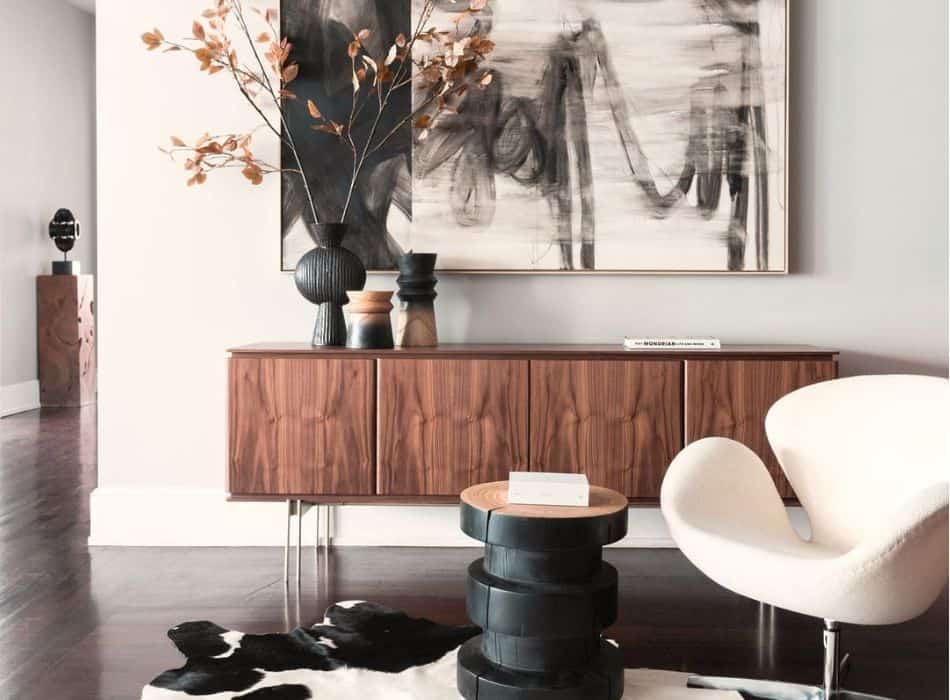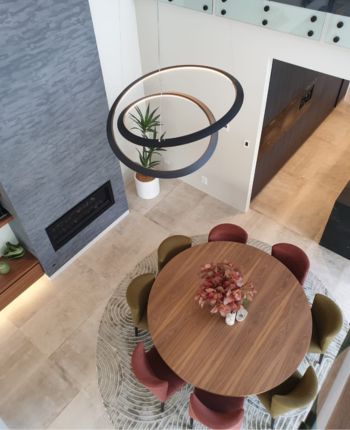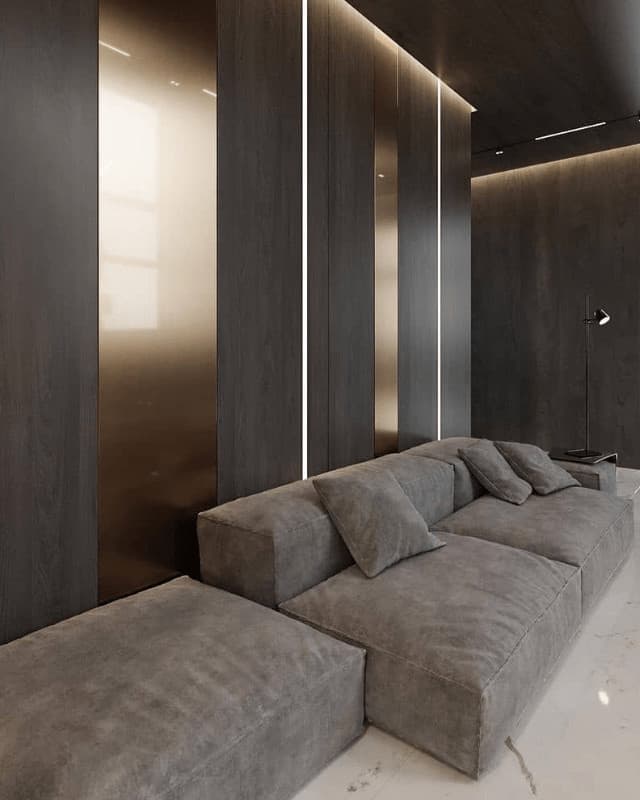Harmonious Blend of Modern Elegance and Functional Livin
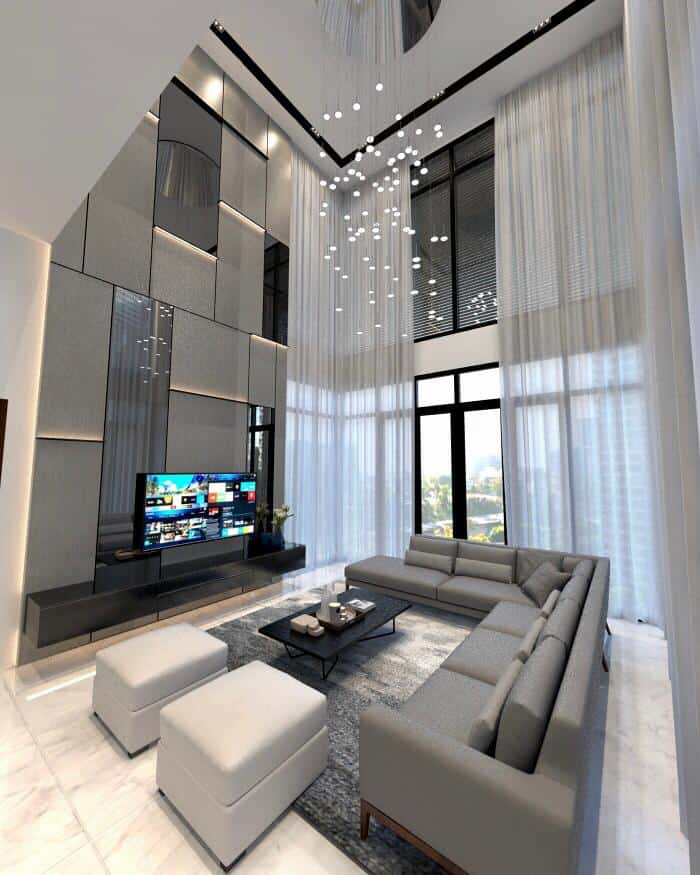
Inspiration & Key Concepts
The Gallery Bungalow in Damansara Heights was conceived as a sanctuary of contemporary sophistication, where clean lines and natural elements converge. Drawing inspiration from modern minimalist aesthetics and tropical architecture, the design emphasizes open spaces, abundant natural light, and seamless indoor-outdoor connectivity. The key concept revolved around creating a “gallery-like” home—where every space feels curated, uncluttered, and visually engaging. Large glass panels, neutral tones, and organic textures were integrated to evoke a sense of calm and timeless elegance.
Challenges & Setbacks
Like any ambitious project, this bungalow faced its share of hurdles. The sloping terrain of Damansara Heights required meticulous planning to ensure structural stability while maintaining the desired aesthetic. Additionally, sourcing high-quality materials that aligned with the minimalist vision—without compromising durability—posed an initial challenge. Coordinating between architects, engineers, and interior designers was crucial to overcoming these obstacles, ensuring that the final build stayed true to the original vision.
Construction Techniques & Material Selection
The bungalow’s structural framework utilized reinforced concrete and steel to provide both strength and flexibility in design. Floor-to-ceiling glazing was strategically implemented to maximize natural light while maintaining energy efficiency. For the interiors, a mix of polished concrete, natural stone, and warm timber accents created a balanced contrast between raw and refined textures.
Spatial Configuration & Execution
The layout was designed to prioritize fluidity—open-plan living areas merge effortlessly with outdoor spaces, enhancing both functionality and visual appeal. The central atrium acts as a focal point, connecting different zones while allowing cross-ventilation for natural cooling. This was accomplished through precise 3D modeling and collaborative problem-solving among the design and construction teams, ensuring every detail aligned with the client’s vision.
For bespoke interior design solutions that elevate luxury living, explore Houz Design Malaysia’s portfolio.
Property Type: Bungalow
Size: 5500 sq.ft
Rooms: 5rooms+5.5 bathrooms
Location: Damansara Heights
