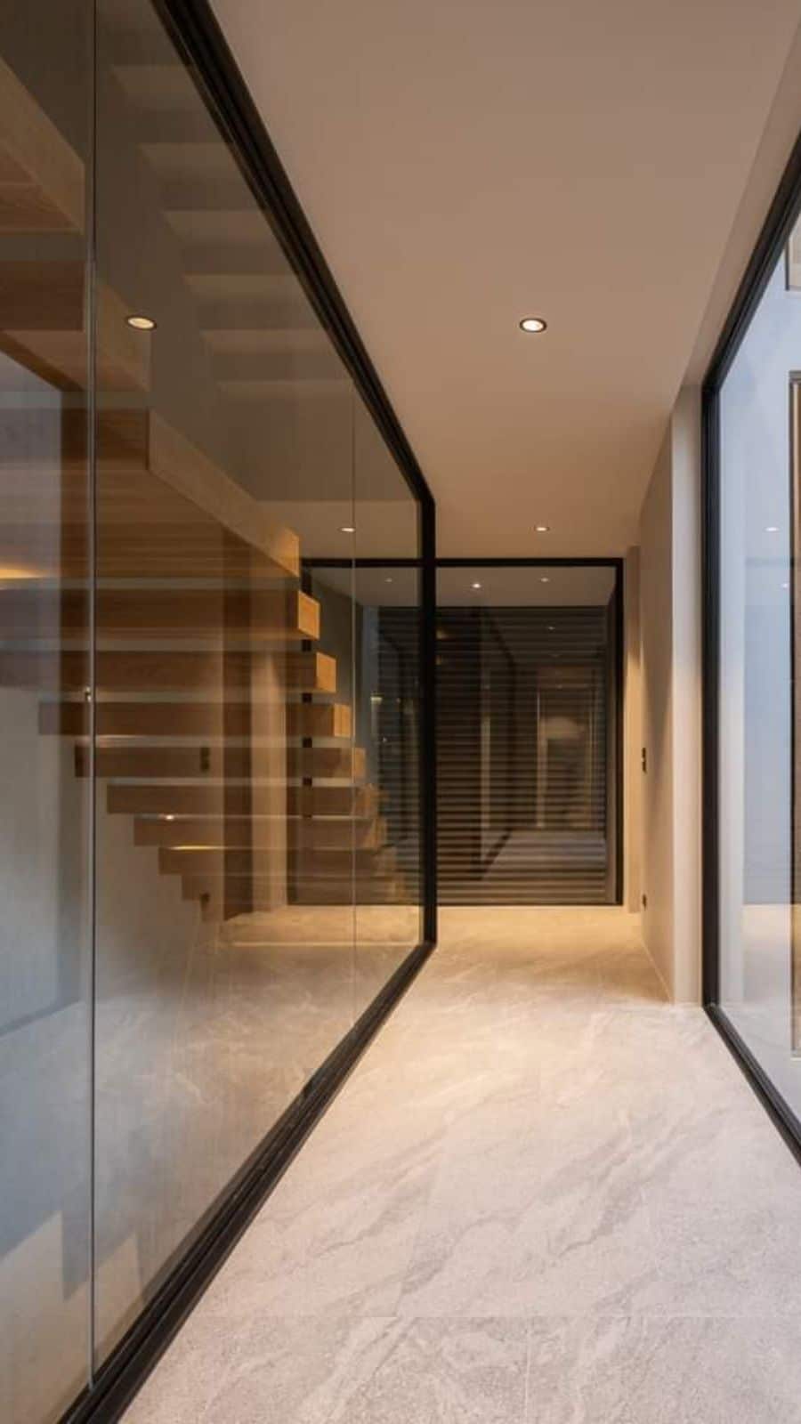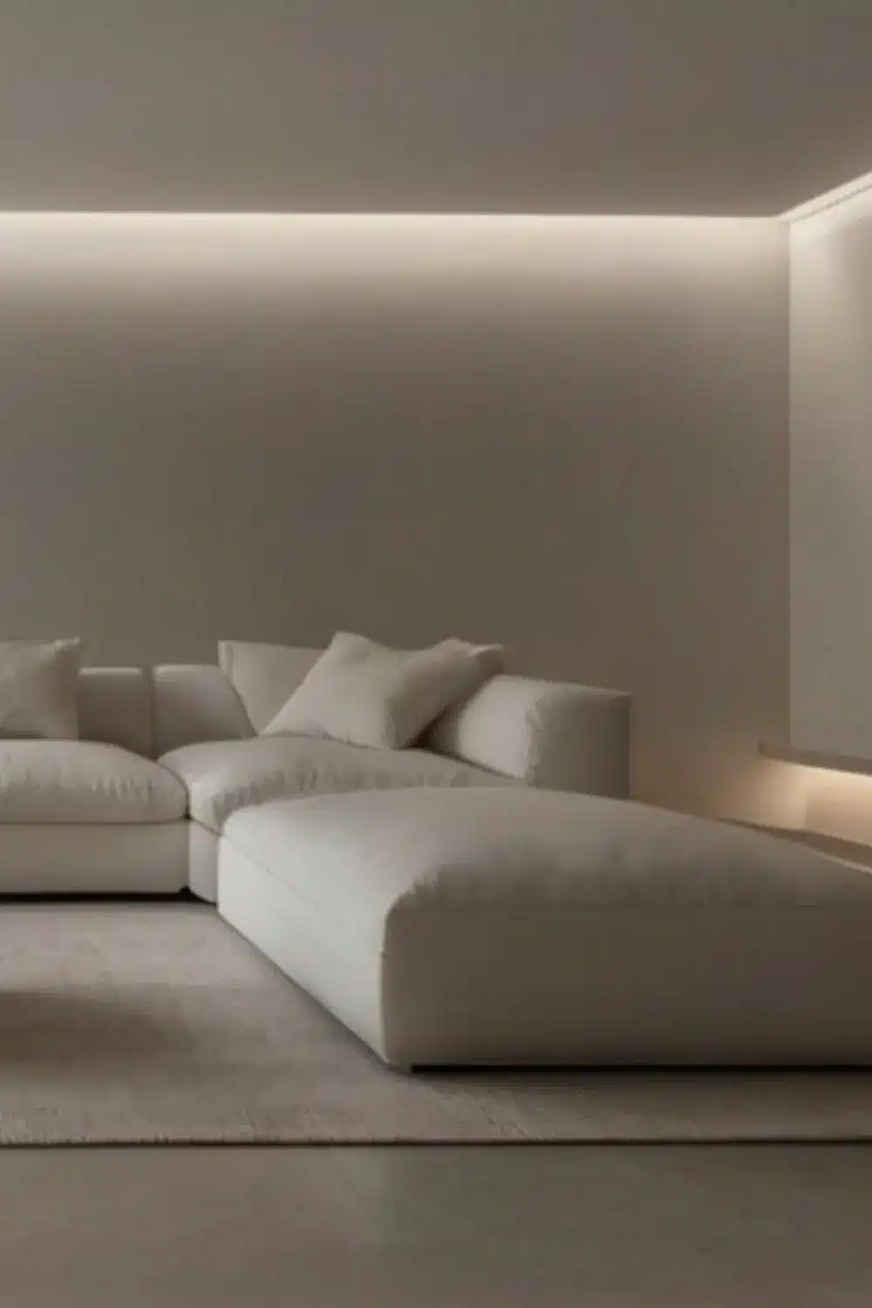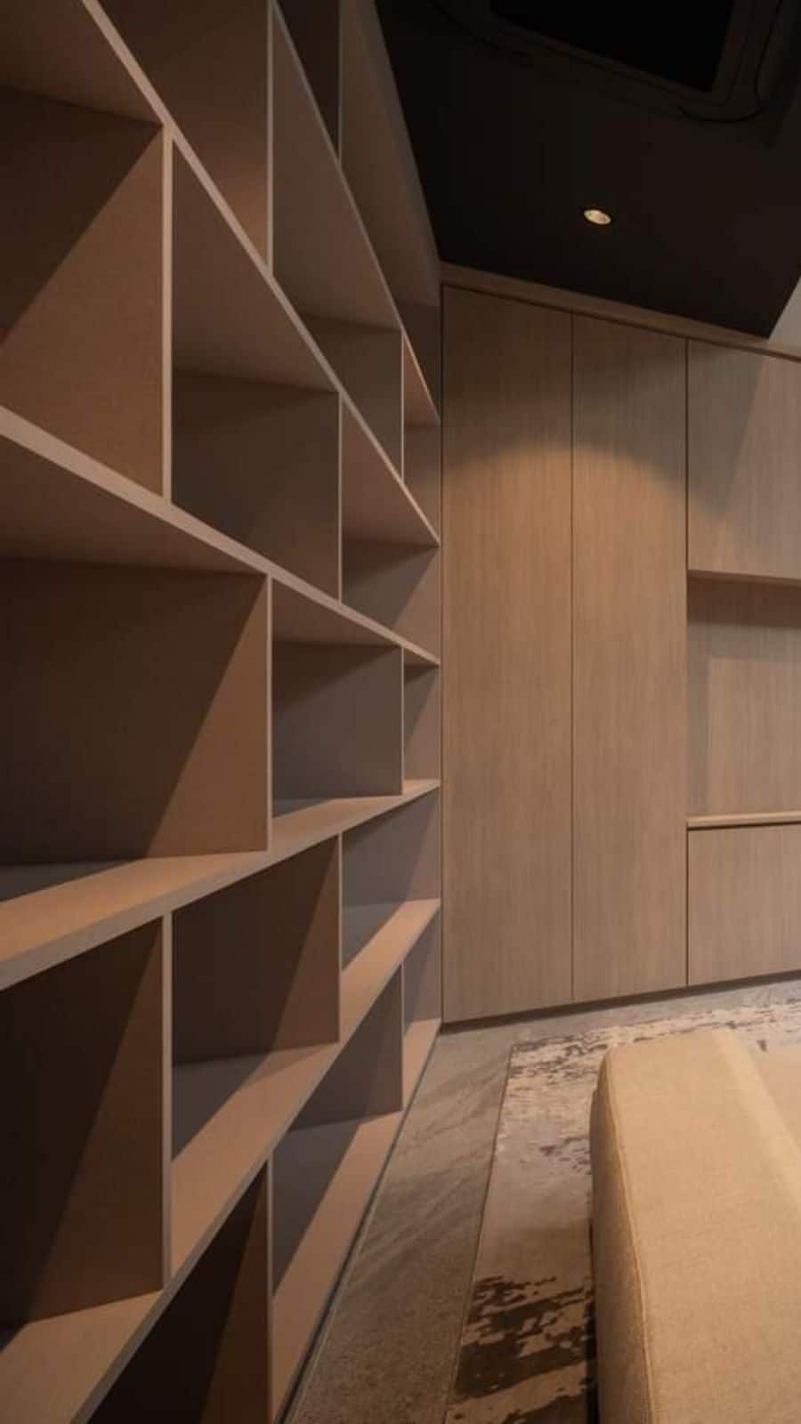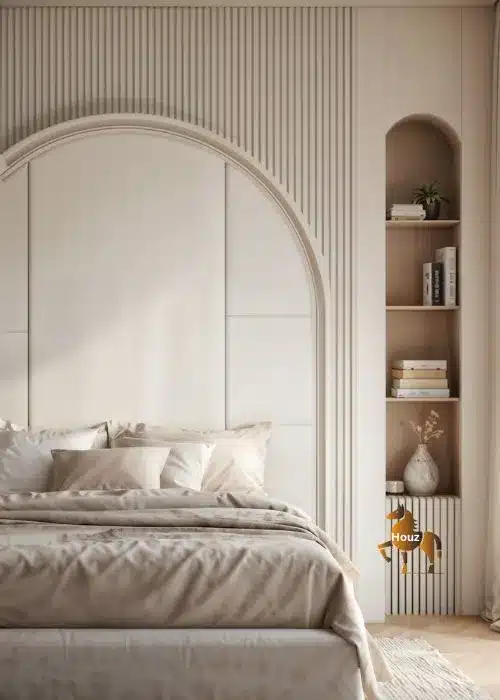A Harmonious Blend of Modern Elegance and Functional-Damansara Heights

Built in the desirable area of Damansara Heights, this 5,500 sq.ft bungalow was created as a cosy and modern home for a family of five. The owner wanted a design that combined modern style with warm, convenient living areas, so this is what the project achieved.
Inspirations & Main Design Principles
The plan was guided by recent architectural ideas, showing clean edges, space and bright natural light. The idea was to design a home that appears open yet cosy, with a clear link between the indoor and outdoor areas. Essential elements are:
Open Concept Living
The open-concept living room, dining area and kitchen extend into each other on the ground floor, so family members can interact and each space has a distinct functional zone.
Warm Minimalist
Neutral items and wood or stone highlights warm things up, so even a modern style doesn’t look unfamiliar or cold.
Indoor-Outdoor Integration
Open-area Environment: Wide glass doors slide open to the garden and pool, allowing you to lounge outside as if it were another room in your house.
Private & Shared Spaces
Upstairs you will find spacious bedrooms with bathrooms, including a master suite that has a walk-in closet and a balcony for personal use.
Property Type: Bungalow
Size: 5500 sq.ft
Rooms: 5rooms+5.5 bathrooms
Location: Damansara Heights






Difficulties & Challenges
No bespoke home is without problems and this building was no different.
Slope Terrain
Because the land had a slope, constructing the foundation and the building’s structure needed detailed attention to balance both stability and practical use of the space.
Material Sourcing
Selecting the most suitable materials was important since exterior and flooring needed to hold up in the tropical weather.
Customise Demand
The family wished for storage spaces without disturbing the home’s style, so they opted for custom-built cabinetry and hidden areas.
Through close collaboration with engineers and the professional team, these difficulties were solved, ensuring everything looked and worked as intended in the final design.
Renovation Techniques & Selection of Materials
Principal Materials
Reinforced concrete was used with steel beams to ensure the structure would last a long time.
Interior Finishes
Flooring-For common areas, polished porcelain tiles are chosen, while private areas have hybrid wood to create a cosy feeling.
Cabinetry-Mixed both glossy and matte wood laminates for a refined look.
Spatial concepts and the actual work process:
Ground Floor
A large living space serves as the centre and the kitchen is arranged as a functional hub with a large table for casual dining. A guest room and home office provides flexibility.
Upper Floor
The upper floor is meant for privacy, offering four ensuite bedrooms, among which is a master bedroom with a spa bathroom. Having a family lounge allows for another place to relax.
Outdoor
An infinity pool, a timber deck and outdoor dining turn the area into a real resort.
With detailed planning, 3D models and skilled designers, every part of the project was built and finished to a high degree of accuracy.
Conclusion
This house in Damansara Heights is really a well-designed space perfect for families. Making light, space and matching materials a priority, the house achieves timeless elegance and remains practical for everyday usage.
Looking for a bespoke bungalow design? Explore our Bungalow Design & Construction Services or discover more Interior Design Inspirations to transform your dream home into reality.
