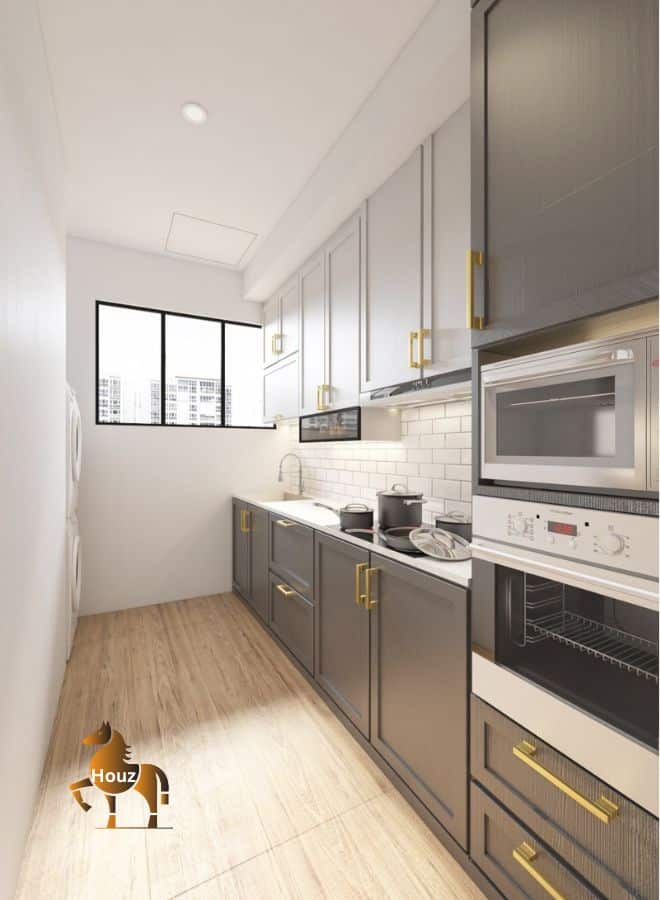
A Modern Cozy Haven in Mont Kiara-Where Contemporary Meets Comfort
The designers at Houz Design have transformed a residential space in Mont Kiara Kuala Lumpur through their modern cozy design which combines comfort with practicality along with subtle grace. This residential project accomplishes a perfect alignment of straight lines and earthy elements and dim lighting to offer users both luxury and warmth in one space.
Hybrid Flooring in the Living Room
The entry sets the mood through hybrid wood floors which provide strength alongside wood authenticity. The selected floor enhances space openness while making a flowing transition from one area to another. A neutral color scheme creates a flexible space for multiple textures which define the modern cozy atmosphere.
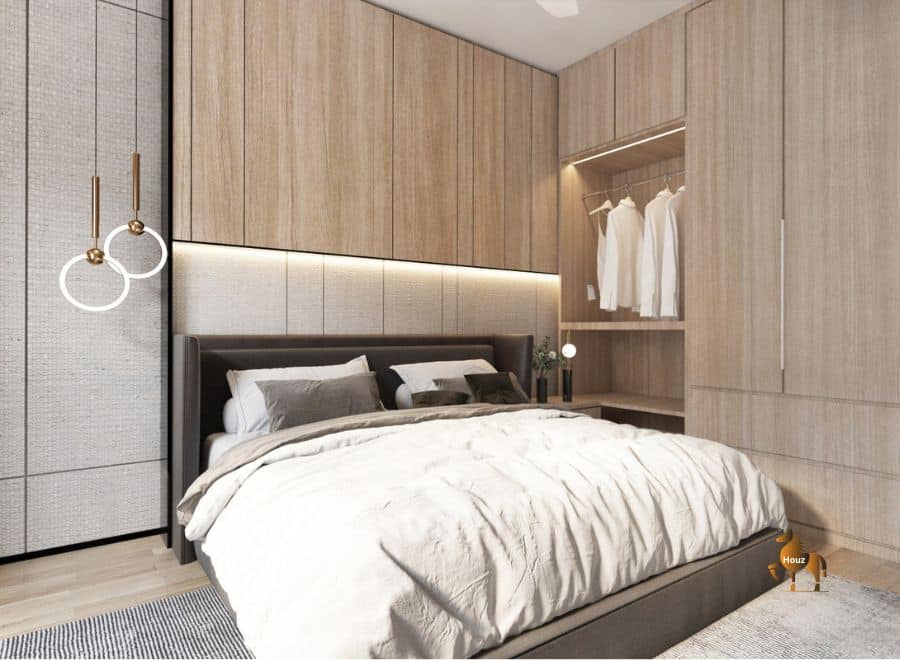
Kitchen Transformation: American-Style Elegance
The kitchen obtained its maximum effectiveness by adopting separate dry and wet zones that served functional and stylish purposes.
This area presents white cabinets that display herringbone tile patterns throughout their backsplash which creates an everlasting ambience. Open shelving with a minimal design style perfectly matches American-style kitchen needs while delivering style together with operational advantages.
The wet kitchen area pairs light and dark gray cabinets with Sunway tiles as backsplash to create an elegant functional design. The kitchen design permits simple preparation routines while preserving the same aesthetic choices of the property’s contemporary style.
Master Bedroom: A Cozy Haven
The window area of the bedroom serves as relaxation space because it features an elegant sitting bench for comfort. A combination of ambient lights installed by the TV console together with light accent walls creates visual depth and a soft color scheme brings restful serenity. Custom-designed furniture with complementary soft materials turn the space into a very comforting environment.
Lighting as a Design Element
The architect designer chose LED strips and warm fixtures to improve design elements within the room so that they accentuate the TV cabinet in the living space and the seating area of the bedroom. Through this multi-layered lighting design both practicality and relaxation are achieved.
Conclusion
This Mont Kiara project by Houz Design exemplifies how thoughtful material choices, functional zoning, and ambient lighting can transform a house into a modern cozy home. By prioritizing both aesthetics and livability, the design achieves a balance that feels fresh yet timeless.
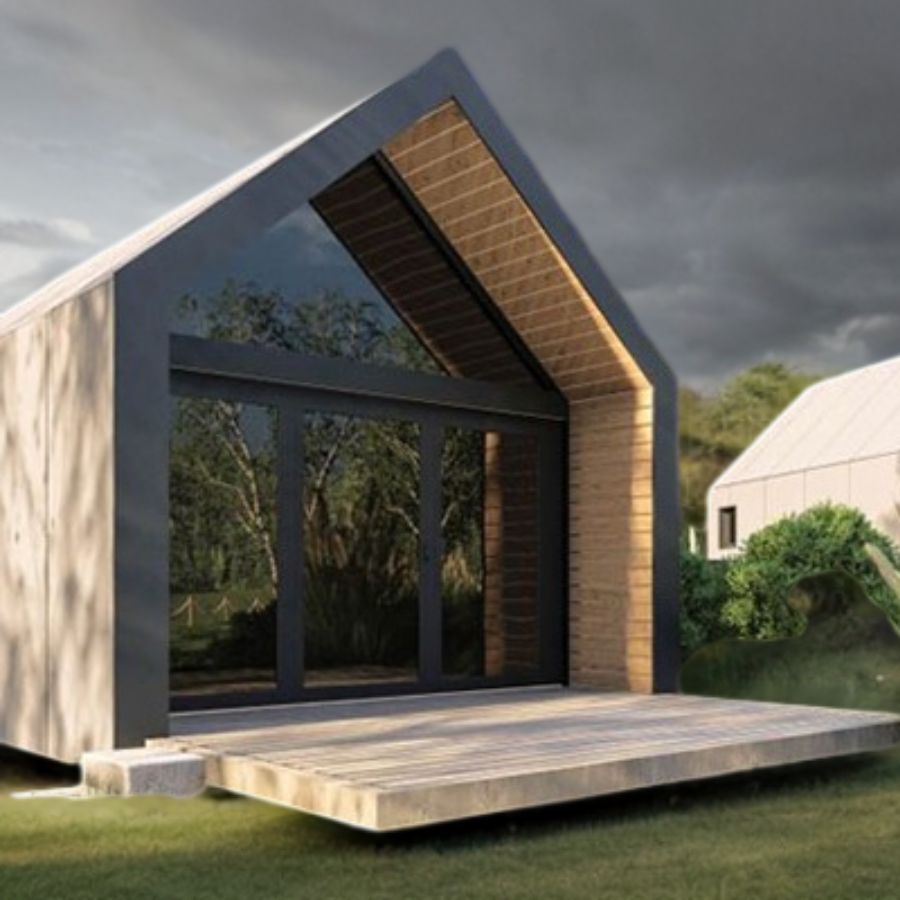
TINY HOUSE
Build With Us > Learn More
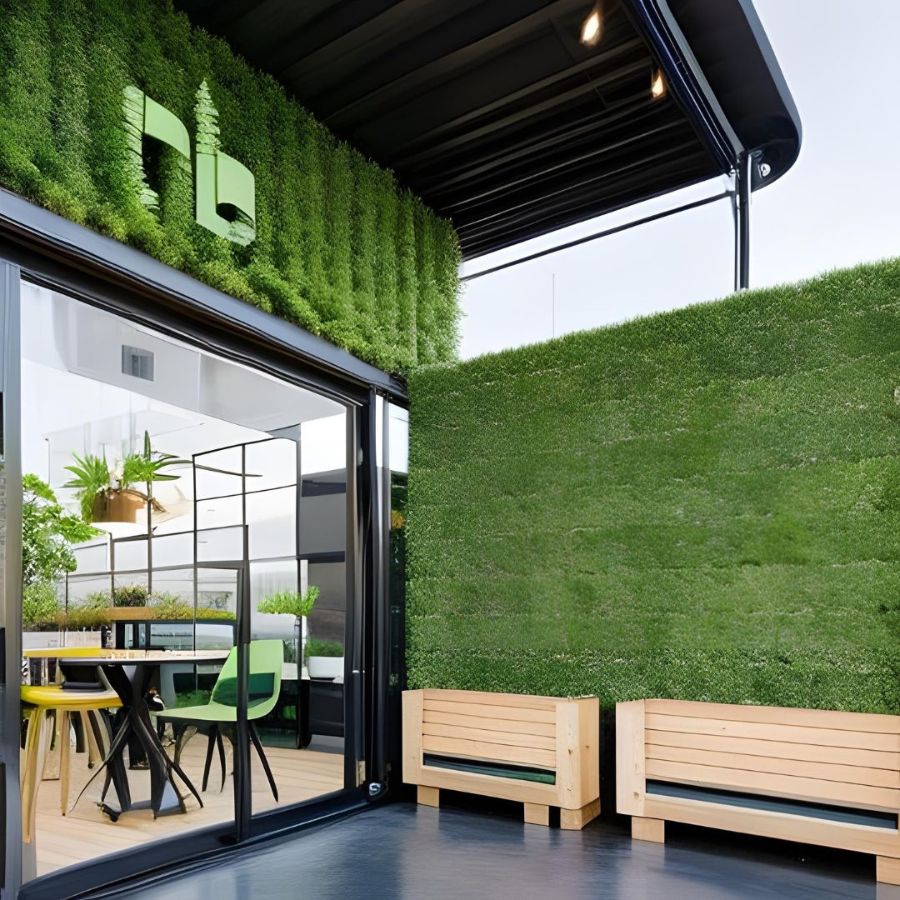
COMMERCIAL
Build With Us > Learn More
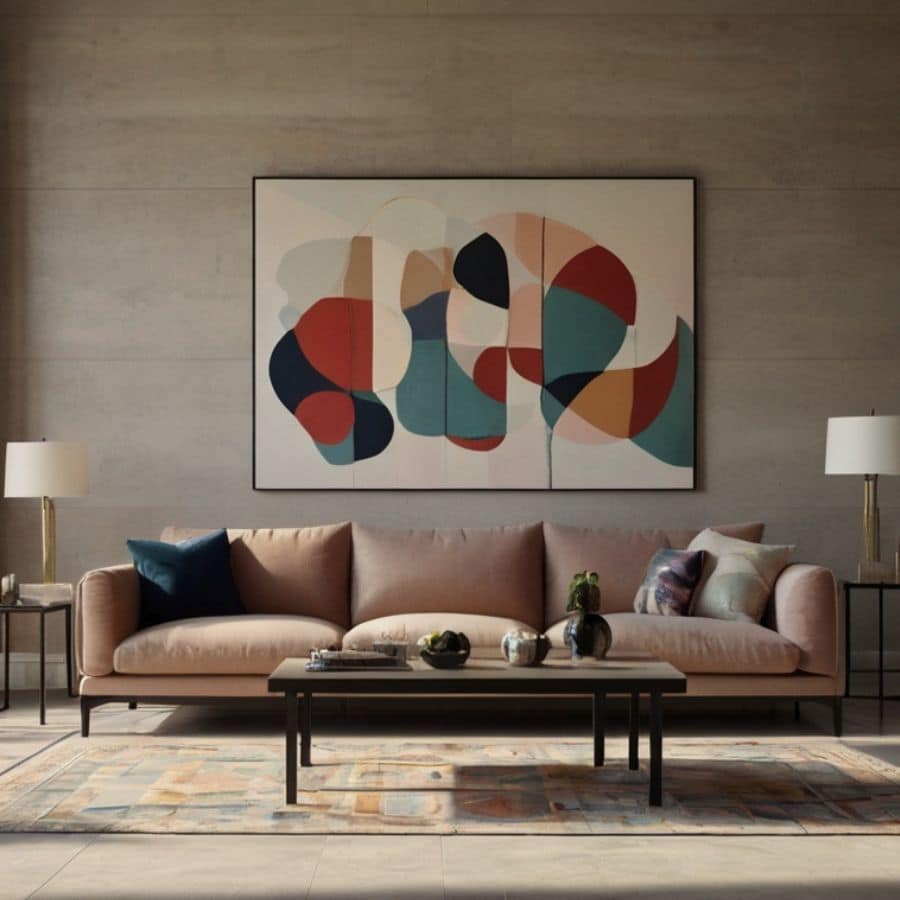
INTERIOR DESIGN
Build With Us > Learn More
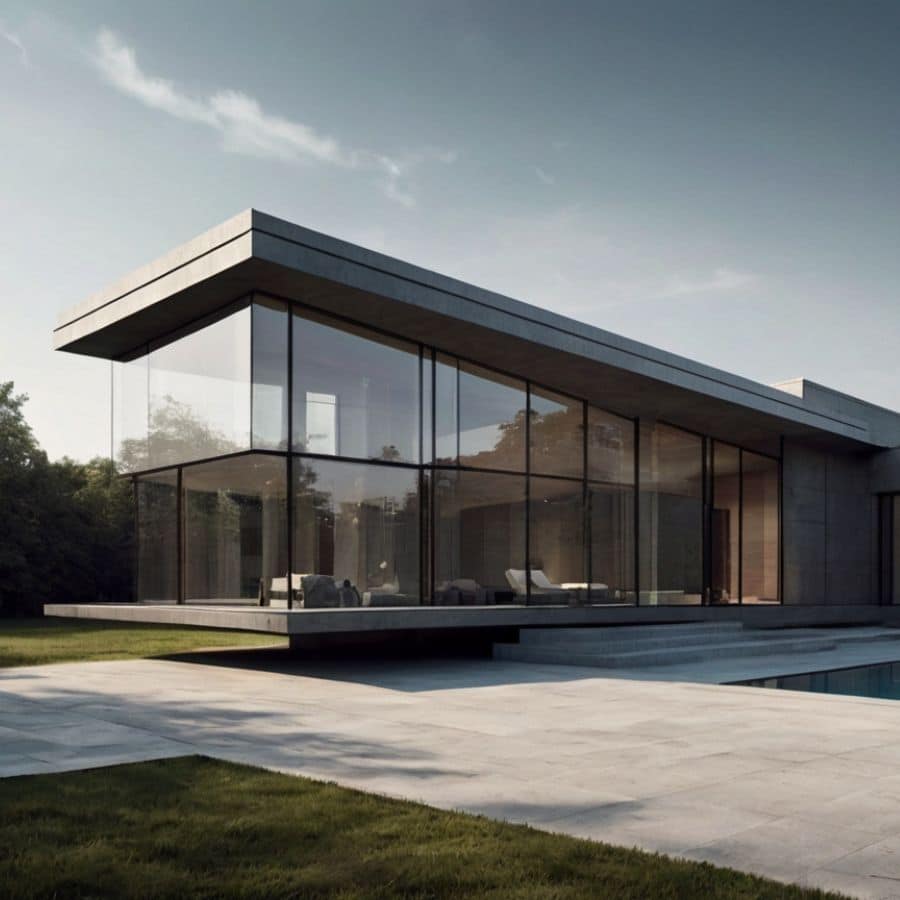
BUNGALOW DESIGN & BUILD
Build With ua>Learn More
