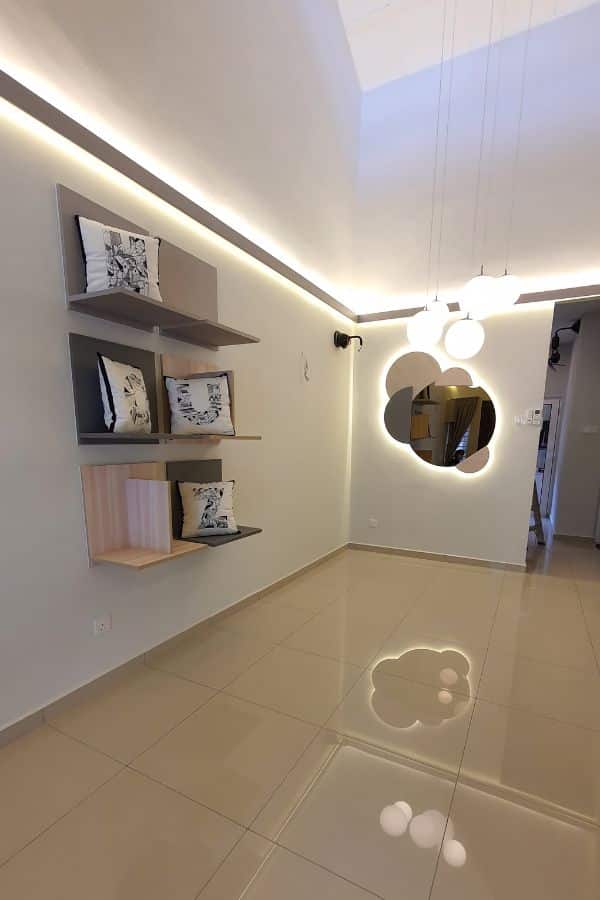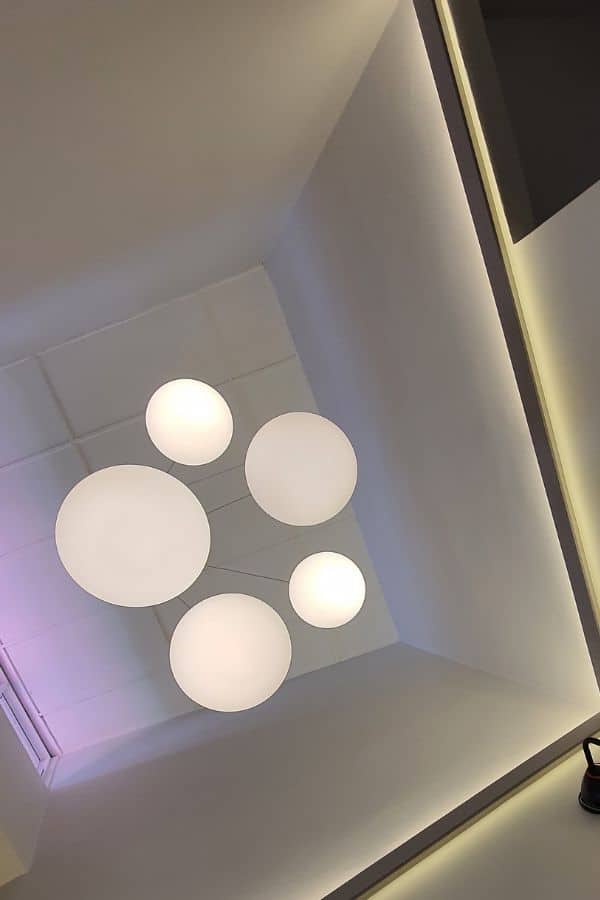
Breathing New Life Into a 30-Year-Old Petaling Jaya Home: A Modern Transformation Story
When we first entered the 30 years old house in Petaling Jaya, we saw potential hidden beneath the layers of time. The clients expressed the desire to have a place that would be fresh and warm- at the same time simple and sophisticated. The challenge? To modernise the aging house while preserving its soul. The result? It is a beautiful piece of transformation where minimalism meets cozy functionality.
Inspiration & Key Concepts: Where Simplicity Meets Warmth
The vision was clear: a simple, modern design which made a balance between openness and intimacy. The dining table became the centre of the house and we introduced a double volume of a high ceiling, to amplify the sense of space. We installed a round ball pendant light, casting a soft glow that made the area feel inviting—a signature touch in many of our modern interior design house projects.
A key inspiration was illusion through reflection i.e. adorning a mirror decor on the wall of the dining side with ambient lights to create a depth. An earlier cramped kitchen was redesigned with a separation between dry and wet kitchens, making the space efficient and practical.. The sleek grey-coloured dry kitchen was designed with open shelving to avoid a bulky feel.
A master bedroom was extended with a dressing table and a larger bathroom to make it a personal relaxation area. We adopted a light wood Nordic oak laminate concept in the bedrooms, combining toughness with soft, natural looks for a serene look.

Challenges & Setbacks: Working with an Aging Structure
Restoring the house that was thirty years old was not an easy task. The original high ceilings, while charming, risked making the rooms feel cold and impersonal. To work against this, we cleverly applied ambient LED lights along the walls and ceilings to add warmth without overwhelming the space.
The bathrooms needed re-fitting too, the old fittings were dismantled and the new white marbled-line pattern tiles were fitted to give it a modern clean theme. Light-colour tiles were brought in as the flooring system of the entire house to brighten the interiors.

Construction Techniques & Material Choices: A Thoughtful Rebirth
In the attempt to create the open but cosy atmosphere we adopt the following style:
- Mirror accents & LED lights- Adding perception to the space with a warm touch.
- The use of a double-volume ceiling design- to exude elegance in the dining room.
- Open Shelving in the kitchen- Avoiding a cramped effect in a small layout.
- Nordic oak laminates – Bringing a natural, soothing texture to bedrooms
- White marble-patterned bathroom tiles– Patterned bathroom tiles in white marble elevating the space with a timeless finish.
Spatial layout was well designed-it has zoned the kitchen into the dry and wet zone which has enhanced functionality and extension of the master suite gave it the privacy and luxury that it has been lacking. The mix of pendant lighting, concealed ambient LEDs and all the other details have been selected to create a home that appears new as well as lived-in.
The Final Reveal-A Home Reborn
What was once an outdated house has transformed into a perfect combination of simplicity and warmth. By respecting the original structure while infusing contemporary elements, we created a space that feels fresh yet familiar—a true modern revival in Taman Mayang and a signature outcome of Houz Design’s philosophy.
To the homeowners it is not just another renovation but a fresh start in a new house that can be called a home today. And for us? It is another testament of how thoughtful designed can revitalize new life into old space.
Ready to transform your own space?
Let’s discuss your dream home design & build today!
Call us at 012-591 4689
WhatsApp: 012-591 4689
