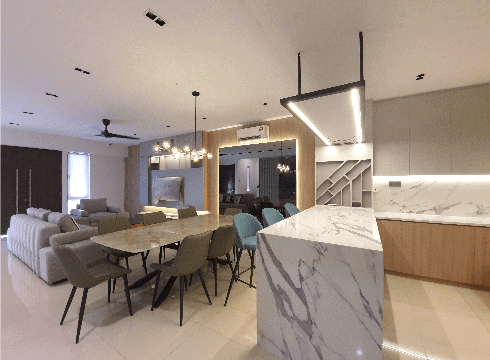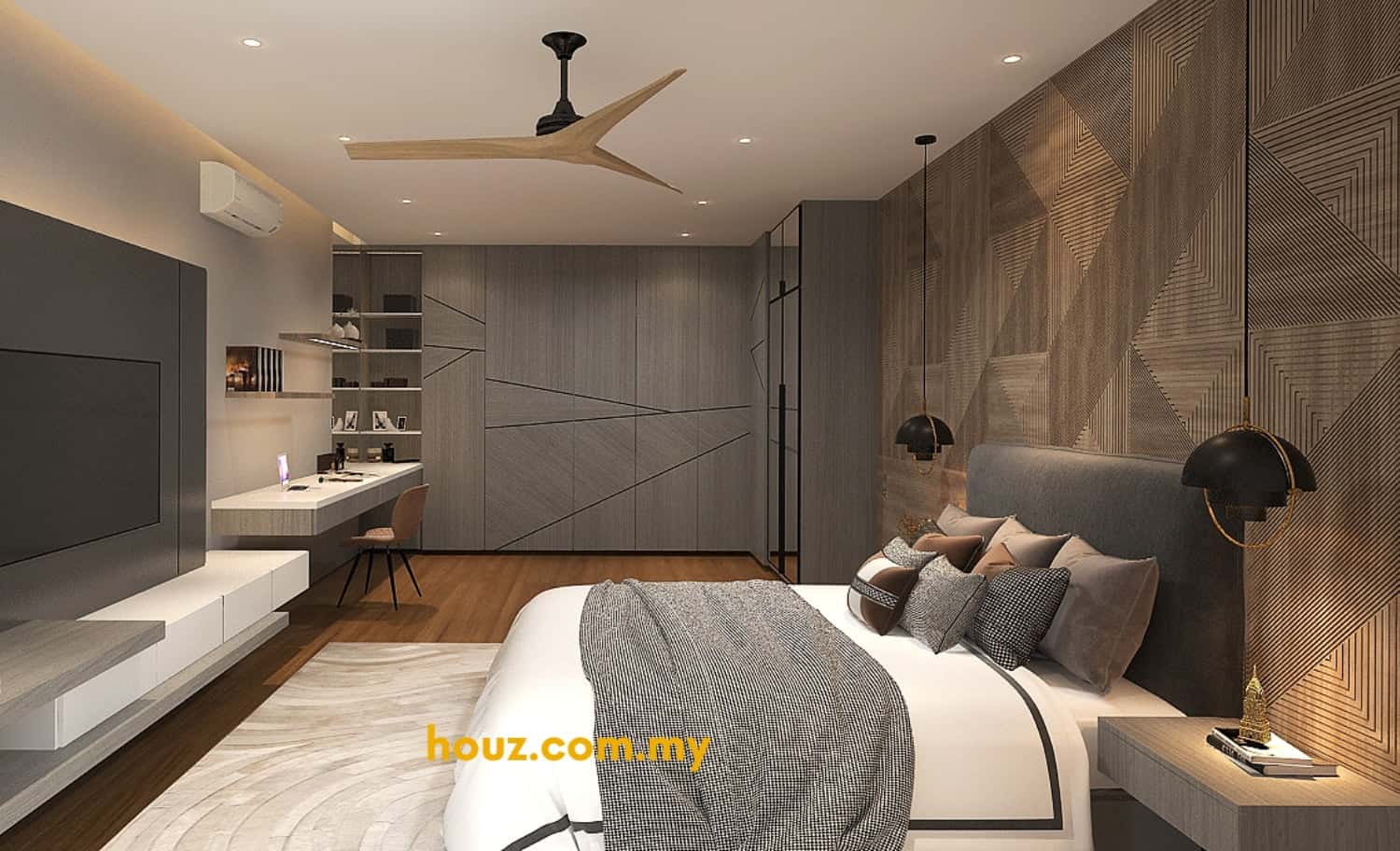Jade Hills-A Seamless Blend of Modern Design & Functional Elegance
The Story Behind Jade Hills: Crafting a Modern Contemporary Home
When we first started the journey of working on a design and construction of this modern contemporary double-storey houses at Jade Hills was crystal clear- to design a space that would be both modern and sophisticated, yet functional and welcoming.

The owners of the house aspired to have a house that was vast and yet personal, smooth and yet warm. The contemporary concept of the present times took shape in this manner a union between clean lines, texture, and clever use of space produced a living space that was sleek and functional.
Inspiration and Main Ideas
This design was inspired by the concept of seamless living- where each part blended to the other without abrupt transitions. This vision revolved around an open-plan design of the living, dining, and dry kitchen, which enabled flow of natural movements and a ventilated and clean atmosphere. In order to further enhance the feeling of space we added a intentional grey mirror with ambient lighting to the dining dining space to enhance the illusion of depth, which expands its perception of space.
The other major idea that gave the inspiration was the idea of latent functionality. Storing should not interfere with the aesthetics and that is why we designed the door to the storeroom invisible, merged in the fluted panels and the grey mirror detail. Storage should not interfere with aesthetics, thus we have created a hidden door to the storeroom, which we have carefully incorporated into the cabinet with fluted door panels, grey mirror accents. And a 5mm glossy stainless steel bar in dark grey added a sleek, contemporary “wow factor,” elevating the design from ordinary to extraordinary.
First Setbacks & Challenges
Pioneer problems & loss In the beginning there were setbacks and difficult challenges.
Jade Hills as quite an ambitious project had certain set-backs, as any project does. Among the first challenges that had to be faced was that the open-plan design should not be too bare or lacking warmth. To achieve a balance between modern contemporary and coziness it was essential to select the materials carefully that is why we have added the wood-coloured with ambient lighting on the tv cabinet, wall panel and open shelves to lift up the warm and cozy atmosphere.
The other challenge was the wet kitchen extension. We wanted it to be functional yet discreet, leading us to install a hidden door separating it from the dry kitchen. This required precise engineering to ensure smooth operation while maintaining a seamless look.
Construction Techniques & Material Choices
The space arrangement was aimed at maximizing flow and privacy. The ground floor was kept open to encourage family interaction, while the upper floor provided secluded personal spaces.
To achieve this, we used:
- Dark grey & light oak laminate- this very durable laminate was used on wardrobes, bedheads, and wall panels to enhance the modern look.
- Grey mirrors and fluted panels- These were used to create an illusion of space as well as texture.
- Hidden doors – A recurring feature, ensuring storage and passages remained unobtrusive.
- LED ambient lighting – There are ambient LEDs that have been positioned to offer warmth and coziness to the space.
For masterbedroom featured wall and bedhead we have handcrafted the geometry design using a few different laminates pattern to form the designa and the result was astonished. For Bedroom 2 created a walk in wardrobe and a wainscoting pattern for wall featured and bedhead. As for Bedroom 3 had a half round feature wall and a bench seat to create a playful yet elegant style.

Through meticulous planning and collaboration with skilled craftsmen, we transformed the homeowners’ vision into reality. Every details, from the wine glass rack above the island as well as the hidden storage, were well-thought out.
A house that is not only stunning but a place that thrives in beauty, where style and modernity combine with comfort of daily life. Jade Hills- the result? A house not only just look stunning but beautiful to live in, where the beauty of modern living is combined with the comfort of everyday life.
The house of Jade Hills is a living testimony of thoughtful architecture design and it shows that with right balance innovation and functionality, a house may indeed be the house of your dreams.
Jade Hills modern contemporary double story house stands as a testament to thoughtful architecture, proving that with the right balance of innovation and practicality, a house can truly become a dream home.
