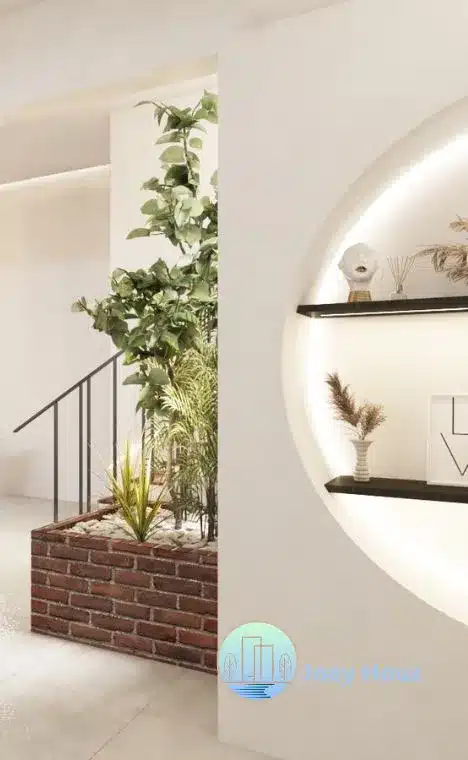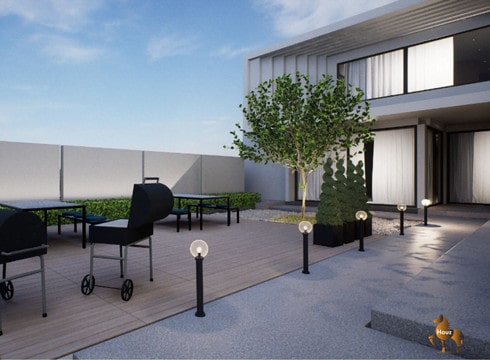Most double-storey homes often make us think of common layouts and standard brick walls. While these designs are useful, they can sometimes lack imagination. This article looks at fresh, different double-storey house designs that really push the limits. They give homeowners special living spaces and a beautiful look. We will explore how architects are rethinking homes built upwards, turning ordinary houses into amazing places. From making the most of natural light to smoothly connecting inside and outside, learn how to build a double-storey home that truly stands out.
1. Embracing Asymmetry and Dynamic Forms
1.1 The Power of Off-Center Elements
Designs that are not perfectly balanced can make a house look much more exciting. This approach adds visual interest and a feeling of movement to the overall structure. Think about placing windows, balconies, or even whole rooms in unexpected spots to challenge usual ideas of size and balance. This creates a modern double storey facade, giving a fresh take on unique home proportions.
1.2 Stepped and Cantilevered Volumes
Sections that stick out or pull back can add depth and style to a building. Cantilevers, for example, create dramatic overhangs that offer interesting shade and shelter. These innovative double storey forms enhance the house’s appearance, making it appear more sculptural. Builders carefully plan these projecting parts for both strength and good looks.
1.3 Playing with Contrasting Materials and Textures
Using different materials like warm wood, cool metal, rough concrete, and clear glass makes a big impact. When these materials meet, they add a rich feel, both to touch and to see. Imagine a textured double storey exterior where rough stone sits next to smooth render. These modern material combinations house designs make your home truly special, adding architectural material contrast. For more inspiration on how materials define a home’s character, explore our full collection of double storey designs.
2. Maximising Natural Light and Ventilation
2.1 Strategic Window Placement and Size
Big windows, tall clerestory windows, and smaller windows placed just right can fill rooms with sunshine. This clever arrangement helps fresh air move through the house, keeping it cool and bright. Lots of natural light feels good for your mood and your health. Thinking about optimising window placement creates a truly natural light house design, offering excellent cross-ventilation double storey homes.
2.2 The Double-Height Space Revolution
Imagine a living room that reaches up two storeys high, or a grand entrance area. These double height living room designs make spaces feel much bigger and more impressive. They also help air flow freely, connecting the two levels visually. This volumetric house design creates airy double storey homes, feeling open and spacious.
2.3 Incorporating Light Wells and Atriums
Internal courtyards, light wells, and atriums can bring sunlight and even plants right into the middle of your home. This is especially useful for houses with deeper floor plans that might otherwise be dark. These features help bring light indoors, making an internal courtyard house feel bright and open. An atrium design double storey home feels connected to nature inside.

3. Seamless Indoor-Outdoor Integration
3.1 Extending Living Spaces Outdoors
Designs that blend inside and outside make your home feel much bigger. Large sliding doors or walls that fold away open up your rooms to decks or patios. This expands your living area, giving you more space to relax or entertain. It is all about smooth transitions house designs, making the garden feel like another room. These terrace house extensions truly enhance indoor outdoor living design.
3.2 Vertical Gardens and Green Facades
Many homes now feature living walls or vertical gardens on upper floors or across their entire front.
These green walls look stunning and offer many perks. They help clean the air, reduce noise, and make the home feel more calming. This biophilic double storey homes trend, using vertical garden house design, is a smart way to add green facade architecture.
3.3 Rooftop Terraces and Balcony Havens
Don’t let your roof space go to waste. You can turn underused rooftops into useful and inviting outdoor areas. Also, balconies become more than just small ledges; they turn into true extensions of your rooms. A well-designed rooftop terrace creates a perfect spot for outdoor living. Balcony ideas double storey homes can change how you enjoy fresh air.
4. Clever Space Utilisation and Multi-Functional Zones
4.1 The Art of the Mezzanine
Mezzanines can add flexible, semi-private spots within rooms that have high ceilings. Picture a cosy home office, a quiet library, or a comfy reading nook built above your main living area. This mezzanine floor design is a smart way to add extra room without building another full storey. It makes for flexible living spaces and a loft style house feel.
4.2 Transforming Hallways and Staircases
Hallways and staircases do not just have to be ways to get from one room to another. Think about adding built-in storage along a wall, a small seating area, or even artwork on the steps themselves. This creative staircase design makes these spaces useful and attractive. They become functional hallways, showing off space-saving house features.
4.3 Adaptable Rooms for Evolving Needs
Good designs include rooms that can easily change their purpose. A study could become a spare bedroom when guests stay over. A child’s play area might transform into a hobby room later. This creates multi-functional rooms house designs, allowing for adaptable home design that is all about future-proofing living spaces.
5. Beyond the Box: Unique Architectural Concepts
5.1 The Courtyard House Revisited
Modern courtyard houses create private, bright havens, even on small city plots. They offer a fresh spin on the double-storey layout, bringing peace and quiet to urban settings. Imagine a modern courtyard house giving you a private oasis home design, offering smart urban double storey solutions.
5.2 Passive House Principles in Vertical Design
You can apply energy-saving ideas to double-storey homes. This means focusing on great insulation, making sure the house is sealed tight, and positioning it well to use the sun’s warmth. These actions cut down on how much energy your home uses. A passive house design makes for energy efficient double storey living, promoting sustainable home architecture. You can apply energy-saving Passive House principles to double-storey homes.
5.3 Expressive Staircases as Design Features
Sometimes, a staircase is more than just a way to go up and down; it becomes a main artwork in the home. These sculptural staircase design examples truly shape how the inside of the house looks and feels. Such statement staircases are key architectural stair features, catching the eye and adding huge character.
Conclusion
Moving away from common double-storey designs opens up many options for people wanting a home that is personal, practical, and lovely. By using uneven shapes, bringing in lots of light, linking inside to outside, and using space smartly, you can build a truly special and inspiring home. The ideas discussed here show what future homes might look like, proving that even a standard house style can become amazing. Think about these different ways to make your double-storey house stand out and create a home that shows your style and makes your everyday life better. Inspired to create a unique home that reflects your style? Contact our designer today for a consultation.


Recent Comments